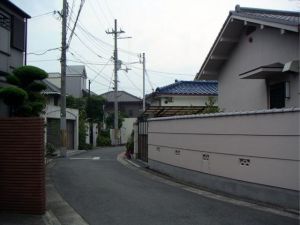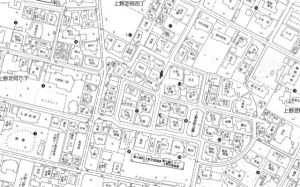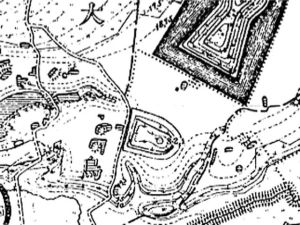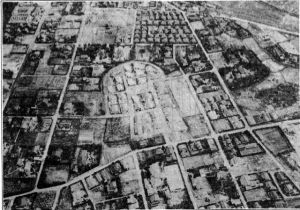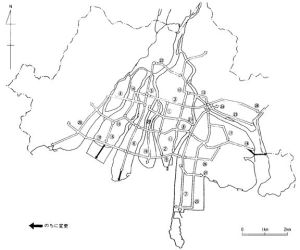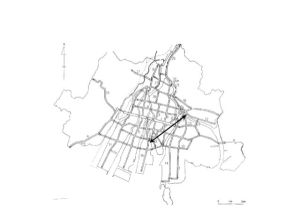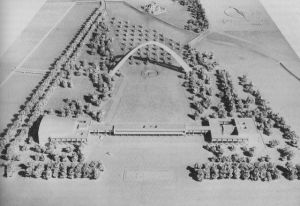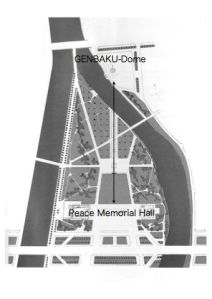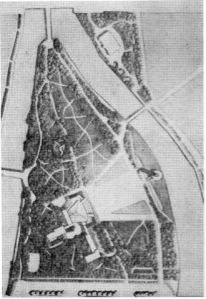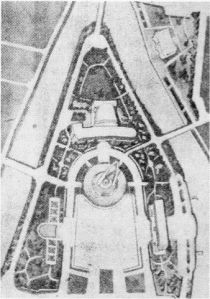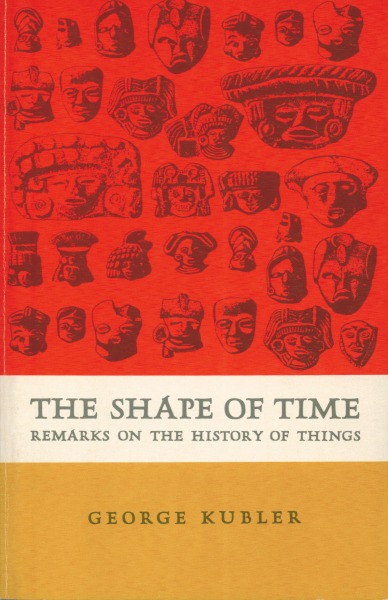Note: This essay is for the book on workshop and conference “BHOPAL 2011”, will be published soon at Bhopal, India. This is excerpt from the chapter of “Severalness – City, Architecture and Human Beings as The cycle of Things” NAKATANI, Kajima publishing company, 2005 (enlarged and revised edition, 2011) English translation by Mizuhito Kuroda)
On the trail of Pre Existence – unconscious continuity at city development
NAKATANI Norihito, Associate Professor, Waseda Univ., Ph. D, Architectural Historian
1 Pre-existence, Ordering Places
First of all, I would like to present the word “Pre-existence” to state the identity of a place. In short, “Pre-existence” is the element of morphology in environmental, urban and architectural scales existing before ourselves. This in fact, effects our lives in great power far beyond expectations. Let us remember that the power is not only operative in continuous cities from the ancient, but is an universalistic element in all variations of spaces. I would pick up some cases to consider its character.
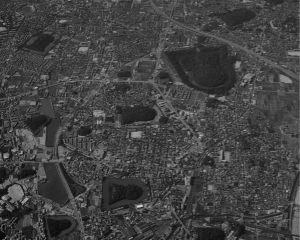
fig.1 Living with tomb mounds, at South Osaka
South of Osaka, West Japan is where advanced political power has developed even before the Ancient Times. The area and surrounding areas on its east in particular, where tomb mounds are seen by the common residents on a daily basis, including the Tomb Mound of Emperor Nintoku (early 5th century) the largest repository in the world, is a distinctive scenery today. Usually, one does not see a past episode as a present incident. Ruins are also things of the past.
But come to think of it, then what is that “tomb mound” which looks like a great forest? What is that mount of earth, derailing new road planning dramatically? It unmistakably exists in the present(fig.1). To percipience the past as a live being, gives us hints of taking in the structure which backs up the particular identity of a place.
2 City transfigured by Pre-Existence
Now you could see that the Pre-existence is still there without being noticed for one takes it’s existence for granted. We pay no attention to the Pre-existence, regardless of its presence. The actual scale and the time span that Pre-existence, a city or an architecture from the past contains, exceeds the cognitive capacity or the lifespan of a human being. Therefore, an urban element and its original function, demands and its idea to be understood, seems to be a rare case.
What shapes the character of a place, is no notional function nor demand but the form itself. Because the form is still there and even if the meaning is no more, another reason is re-discovered. This is the mechanism, how the meaning of form vanishes. From the reasons above these unconscious morphological contexts are the element that defines the meaning of an identity of a place. Pre-existence in most cases, preserves its form up to the present fatally. Let us see that mechanism with an example.
At Sakai, southern part of Osaka, I came across a town with a circular arc (fig.2). The arc seemed not deliberately placed for the sake of the arrangement of households. It seemed like it had just emerged by chance like a rift(fig.3). Looking up at an old map to unfold this arc’s wonder, I could see that it is no new plan but a form related deeply with Pre-existence. As a matter of fact, the arc was once a tomb mound, Otsukayama(fig.4). Otsukayama, in the mid-20th century, was cut down by a private builder and had transfigured into a homesite(fig.5). Tombs are graves of ancient aristocrats and are barely trafficked. In this case, the fact that the tomb mound was personally owned, was one of the causes which made the changing of the site dramatic.
This tomb mound had not only been unpreserved but had vanished for creation of homesite. If so, form of the outer perimeter should have vanished along with the tomb itself. But this did not happen. The point is that the surrounding district was already developed as a residential quarter when the tomb was still there. So, the surrounding residential quarter had traced the outer perimeter of the tomb. The relation between the tomb and the surrounding residential quarter is just like the “positive” and the “negative”, or field and map. Thus even after the tomb had vanished, the outer perimeter was already printed on the residential quarter. This is when “positive” and “negative” inverts.
Now, the flattened mound is the “negative” and the surrounding quarter is the “positive”. The residential quarter did not take over the shape deliberately but it had been made to transcript the outer perimeter. And the residential quarter on the outer perimeter was now the pre-existing “positive”.
The form of the tomb was transcripted on the surrounding areas and came to effect the figuration of a new residential quarter. This is a mechanism how the Pre-existence is inherited by transcription. This is just the example when the “positive”(deliberate planning) and the “negative”(unconscious void) exchanged its place as time went by.
3 After the City was Vanished at Hiroshima, 1945
From the analysis above, we have understood that the probability of the unseen Pre-existence, setting down cities and architectures of the present.
Then, what if when the whole of a city had vanished at all? It is an extremely difficult question to answer. Almost the only case example is, the atomic-bombed city of Hiroshima.
A city vanishing at an instance is unparalleled in the whole of history. Atomic bomb dropped by the American force, resulted the vanishment of a city. Hiroshima as well as Nagasaki is the only case such thing has happened in recorded history. There is no taking this serious too much. The bombed city of Hiroshima, is also the city of vanishment.
Any other city had some survived areas here and there to be the foothold of reconstruction. On the other hand, Hiroshima had almost none. Will Pre-existence (the main factor to derive the character of a place) come over any destruction and maintain its influence continuously to the future? Or is the city back to nothing, just a blank sheet of paper? Only through the case of Hiroshima we could know the answer to it.
4 Emerging “New” Streets/Blocks
At the city of vanishment Hiroshima, two elements stand up of before and after the bomb. One is the city that was there before the bomb. Is must have been a continuous city full of Pre-existence. Let us call it the prior-city for the sake of convenience. And the other is the newly planned city which had just started forming after the bomb. Thrown up by the new city plans. We, by comparing the two, could know what had stayed, was born or changed at the point of the vanishment.
City plan projects for restoration in the post-war Hiroshima could be roughly divided into three groups; street planning, land readjustment and land utilization. These are all basic methods of city planning. As they will affect the city form directly, let us pick up the first two and compare with the pre-war Hiroshima.
CIty plan making Hiroshima to be a grid city is unchanged before and after the war. Though there are two large planned roads after the war which had not existed before the war.One of them, is the Ekimae-yoshijima line (hereafter Diagonal road, fig.6, fig.7). Despite its large size, the Diagonal road has no clear reason for its construction. Even if one looked up the city’s structure before the war, there is no cause found for a large remodeling like this. Where did this Diagonal road come from?
Witnesses of the city planners who were involved in this road planning back then, differs. One said the purpose was to connect the station and the city office, another said it was for the coastal islands to be seen in a vista.
It is understandable for those aims to be concomitant. Massive capital is related with urban structures, so several speculations to expect a shared result is no surprise. What really is the problem is that those reasons are not strong enough to be motives of a large scaled city remodeling.
One could know from this that before the planners came up with the innovative plan, the Diagonal road must have been almost defined by something which Pre-existed. What could it be?
By going back time further, the reason will be found (fig.8). What thought had to be a line that was drawn with no logic was, in fact a border of the built-up merchant area and newly reclaimed land in the 18th century. In the modern times, the area from the line and on southeast was for agriculture. Until the late 19th century, the line was a border for two districts of different character. Meiji era(late 19th cent.) and on, the outer part had transfigured into a maze-like block by individual construction. So, the Diagonal road is just on the boundary of the early modern planned area and the modern sprawl. Though there were no road to make the boundary clear enough back then, it is estimated that the potential character of the land had made the planners after the war draw the line.
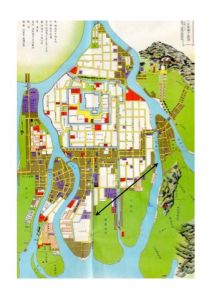
fig.8 A map of Hiroshima at late 18th cent shows the site character around new diagonal road, The diagonal road was situated at the boundary between merchant area and farmer’s
How could such a throwback occur? Naturally, the planner who was responsible of the reconstruction was not a historian. What he did was to sort out the most efficient line, both logically and “instinctively” from what existed. He did not sort the lines old and new by their age. He must be agile to get the plan done fast before illegal houses spring up to ruin the open space. It would be valid to guess that, the planner drew a line that could clear the live matter and the city planning law beside all else. The reconstruction city plan had widened and straightened the roads and cleared the chaotic built-up area of the late 19th century, and was not an ideal city but a reform of Hiroshima before the war. And as a result, it came to be resemble the city planned in the 18th century. Moreover, the diagonal road that was thought it became only possible because the area was blank, is estimated to have been effected by the border of landowning of the modern age. As a result, in the destructed city of Hiroshima, the influence of Pre-existence that the city originally had had not been lost, but was defining the city structure even more essentially.
5 Giving impact to Pre-existence
Can we not be free from the Pre-existence for ever? I would like to conclude by showing a rare case in Hiroshima which had noticed on the Pre-existence and had transcend it.
On the 20th of May, 1949, there was a announcement released on an architectural competition by the city of Hiroshima. The competition was about the planning of Hiroshima Peace Memorial Park and Museum. The site was located southwest of the current city office, a pointed piece of land between Ota river and Motoyasu river, towhead adjacent to Ground Zero (GENBAKU-Dome). By the result of this competition, the current Hiroshima Peace Memorial Park and some Museums around was brought to realization (fig.9).
Kenzo, Tange (1913-2005) with his laboratory office had won. Let us see his proposal. Firstly, Tange set the 100m road as the horizontal shaft and led the crossing vertical shaft to the Atomic Bomb Dome (GENBAKU-Dome). Far east of the 100m road was Mount. Hiji and on the west is the hillside spreads out. When looked north from the sunk-in-centripetal-spot, there is the ruins of Hiroshima Prefectural Industrial Promotion Hall (1913), now known as the world heritage “GENBAKU Dome” through a gigantic arch (the arch did not realize). In front of the arch, there is a museum which castoff the ground floor by the piloti to even encourage the view. Placing the museum in the centre, auditorium was on the west (in original plan) and the main building was on the east side (in original plan)(fig.11). Architecture was a gate to focus on the proof of the vanishment city. The composition is now one of the splendors of the post-war modern architectural history. For us living the present, this plan is took-for-granted but it involves an invention about the city structure.
The invention is clear when the present plan is compared with plans second place and on(fig.12, fig.13). Ryuzo Arai in third prize, set the arbor leading to the park’s triangular land’s peak and the dome cannot be seen from the park. Yamashita in second prize not only had not set the view of the dome but never noticed to the 100m road and placed the facilities in the forest shut out from the outer world.
So, only Tange had noticed that the Hiroshima Prefectural Industrial Promotion Hall as an important existence. This idea shocks us now. If not discovered like this, the ruin had had no meaning as a peace memorial but could have been tore down at once.
Furthermore, the crossed axis by Tange has fit to HIroshima’s gridline since the early modern times. But it was not done under the influence of Pre-existence. Towhead where the facilities were designed had a different angled axis of its own since the early modern times. Roads parallel to the river were there and not to the city grid. Competitors other than Tange were influenced more by this towhead’s Pre-existence automatically. And only Tange has succeeded to create a new network by the city and architecture. Complex of several elements, such as the 100m road, GENBAKU Dome, Peace Memorial Park and the Museum put together had created the city’s new axis, this is the proof that careful analysis had been done on the deepest layers of the city.
Tange at that time, left a meaningful message on cities. “Even though a city has been burnt down, it is not blank. The city always has a lively power willing to come back to life. So even if you draw an ideal city of the future on a blank sheet of paper, no city of tomorrow will emerge from it. No matter what, something like the same old city that we long to clear and overcome, is willing to come back to life again.”(‘The Prospect for Tomorrow’s city’,”Town planning for tomorrow”, Shokoku-sha, 1949)
And on another occasion, he commented about his plan.
“City has its structures. Planning is about analyzing its causal connection. It is about estimating the casual relation created if something give an impact on the structure. Discovering a valid and a concrete method of impact.”(‘On Hiroshima Peace Memorial Park and Museum’, “Shin-kenchiku”(architectural magazine), p.41, Nov. 1959)
Do note, that Tange does not remodel the structure but he uses the expression “give an impact” instead. A new city nor place will arise from the picture of a city drawn on a white sheet of paper. With this plan, Tange has succeeded to give “a valid and a concrete method of impact” and that is to do impact to the Pre-existence, to divert it and create a whole new space . Absolutely no applause should be spared for his woks from us.
*This article was helped with my close reseacher and many student’s research. I thank them again, Prof. SHIMIZU Shigeatsu, NOBORIO Satoshi, FUKUSHIMA Chiaki, NAKAJIMA Yo, TAMURA Kazuya, KITAURA Chihiro.

